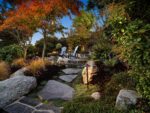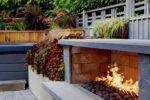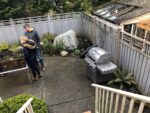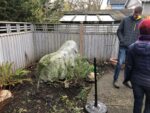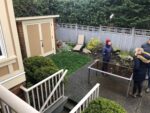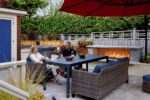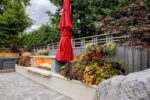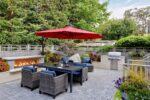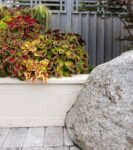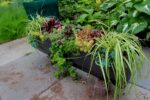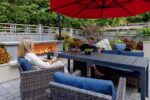
The Vision
To create an inviting space for a family of five ( three teenagers ) the need for a more useable space, and to be able to stretch your legs, a fireplace as the heart with multipurpose eating/lounge with “lush” surroundings. “soothing patio retreat and low maintenance outdoor space to come home to. With a built-in watering system
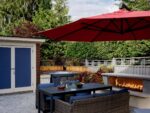
Our Process
The existing (small) cement slab had to come out and replaced with a more attractive surface, put in a fireplace hearth/mantle as the heart of the space, and surround it with “container” gardens for the garden part, connecting from small “hot tub” to the BBQ.
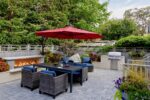
The Design
This was all custom designed by Turk Landscape, and built from conception with our talented team of masons, carpenter, electrician, gas fitter, and our cedar specialist.
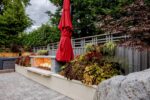
The Details
Rounding the “outdoor” living space with lush “all summer and fall” container garden plantings to wrap yourself in. With fence mounted “succulents” to complete the feel of a garden patio.
