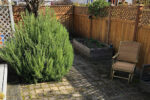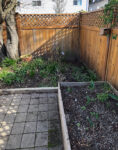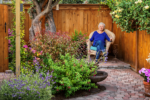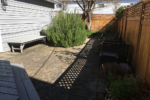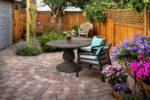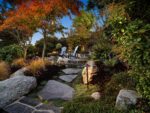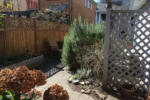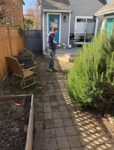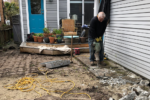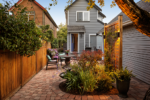
The Vision
We wanted this space to be functional, liveable, and appealing—a true haven from the busy outside world. To do so, we created a design that would provide new directional flow, replace the existing hard surfaces, and incorporate lighting, a water feature, and attractive plantings.

Our Process
To guide guests from the street-facing gate to the home’s back door, we created a small island bed backed by a vine trellis, prompting travel along the garage. This flow is reinforced by the interlock paver pattern. Taking inspiration from James Bay-era architecture, we designed the open dining area using cobble-style stone laid in a circular pattern. The space is at once inviting and refined.
