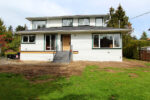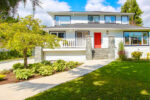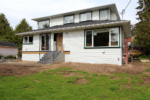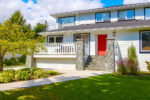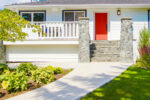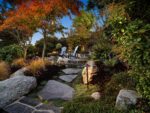
The Vision
The owners, who serve our community as a firefighter and doctor of veterinary medicine, deserved a home with real presence. We envisioned a grand entrance designed around pillars and a stone staircase. Building a deck off the kitchen would also extend the living space and give this young family an appealing place to relax.

Our Process
To counter the house’s boxy look and give it old-world charm, we designed a new facade, with two pillars flanking the staircase and one located at the end of the new cedar deck. We planned the path to the house to allow for a large elliptical-shaped garden bed at the base of the existing Cherry tree. For the driveway and path, we created a broom concrete finish.
